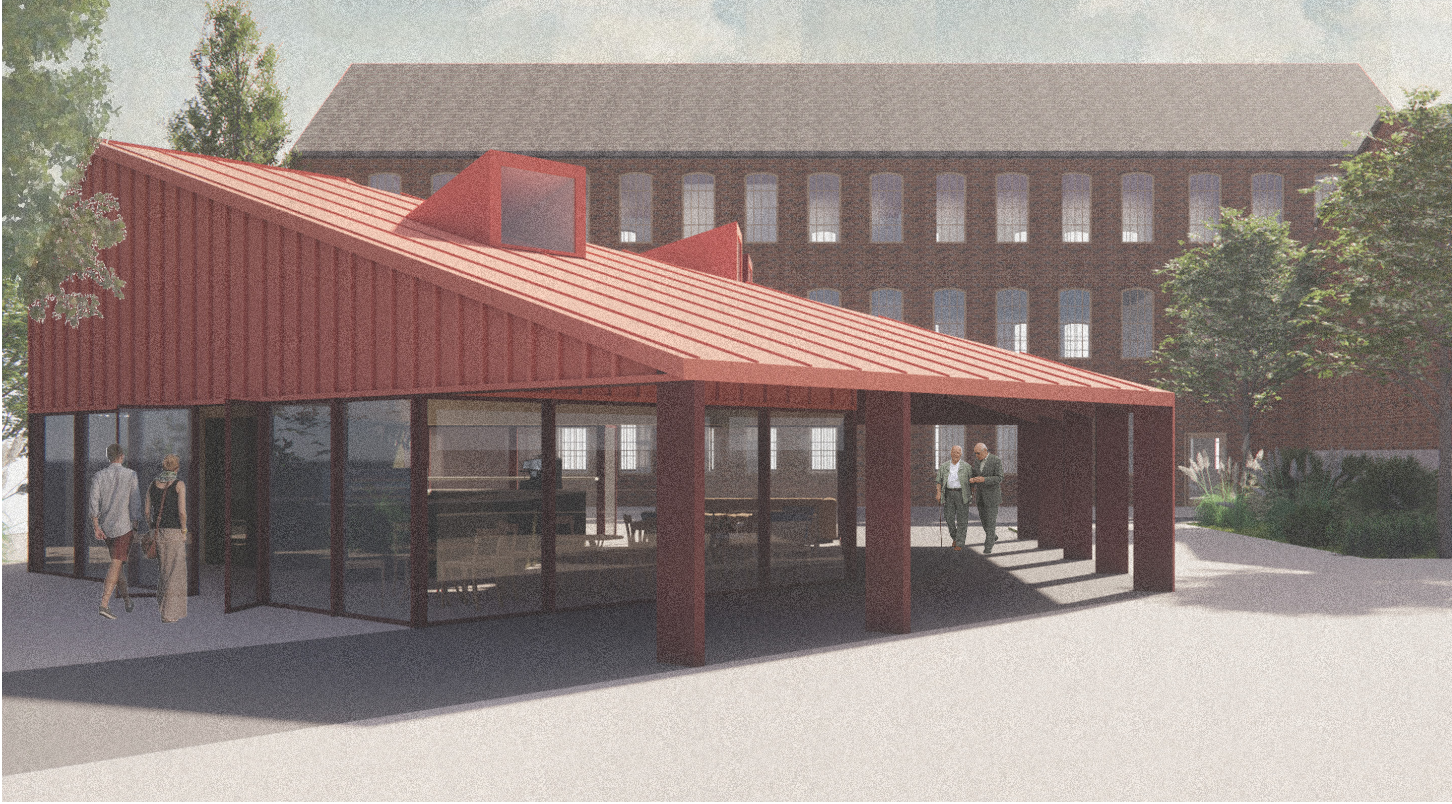SAXONDALE SQUARE, FROME
Saxondale Square is an entry for a design competition invited by Frome Town Council. The brief was to look at ways to refurbish and re-use a cluster of former Warehouse and Industrial buildings along with a public square in line with a larger emerging masterplan north of Frome city centre.
The proposal is separated into two Phases;
Phase I - Saxondale Square
Our focus is to establish the square as a destination with a new Community Pavilion situated at its heart along with the opening of an Arts and Cultural venue in one of the refurbished warehouse buildings, to be known as ‘The Saxondale Theatre’.
The new proposed square and public realm is designed as a link between the existing town of Frome and new residential areas proposed as part of the emerging masterplan. The carefully designed south-facing external spaces facilitate organised and spontaneous gatherings, such as weekly markets, a performance space, a cafe, a meeting place, a place to both learn and play. The activities are curated in order to attract foot-fall into this part of town and into the new square.
Phase II - Saxondale Pavillion
The second phase provides community enterprise spaces, co-working and business incubators housed in the remaining existing buildings on the site, along with a new community pavilion in the square.
The pavilion will be designed through a series of community workshops and consultations which will allow a further understanding about the facilities the area might need and the community would welcome. The pavilion has the potential to provide a gallery and cafe by day and at night audiences can congregate beneath the canopy to watch screening or performances in ‘The Saxondale Theatre’.
Together the proposals at Saxondale Square act as a catalyst to attract business investment and future residents into this area of Frome and on into the wider masterplan.




