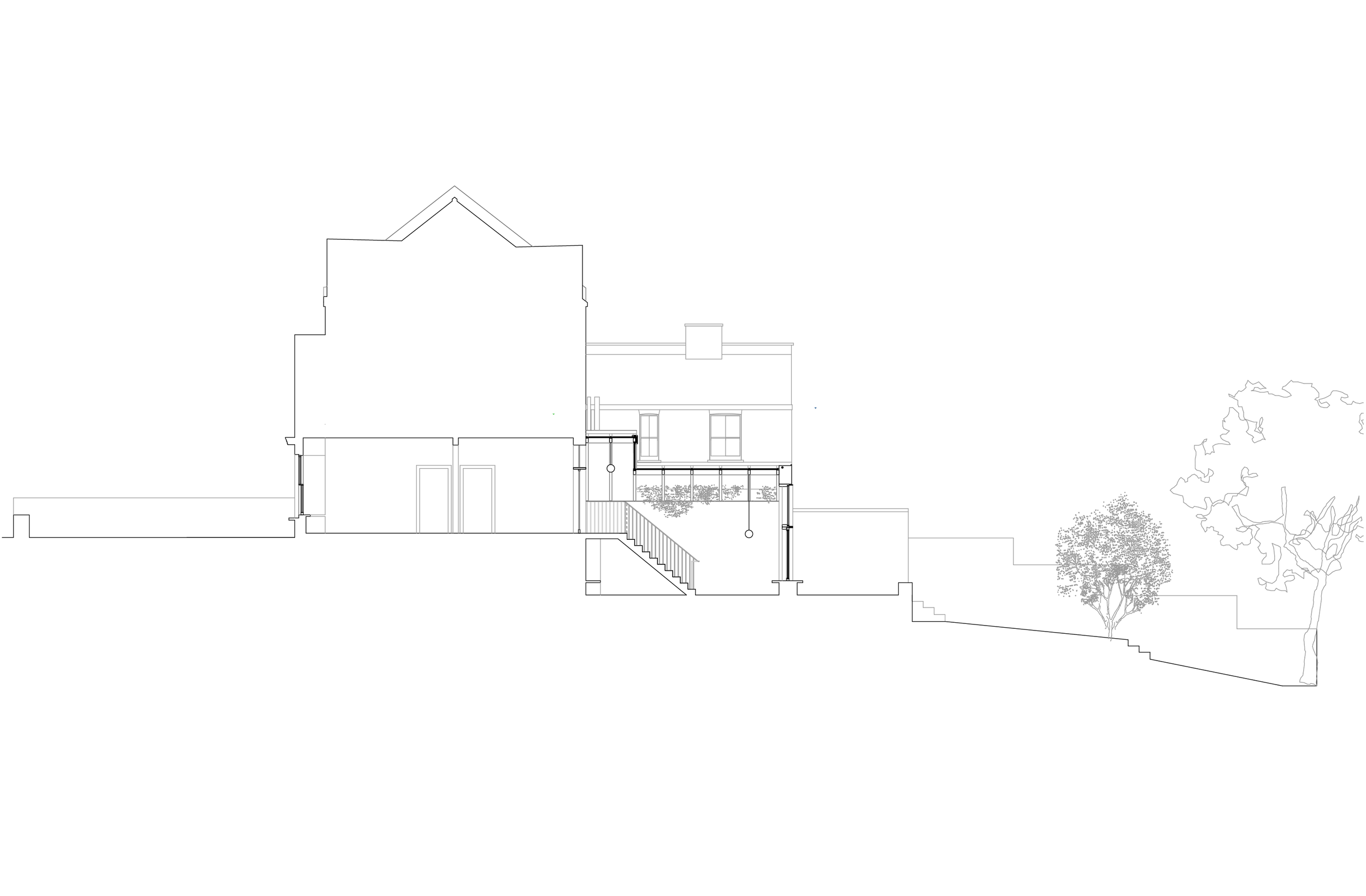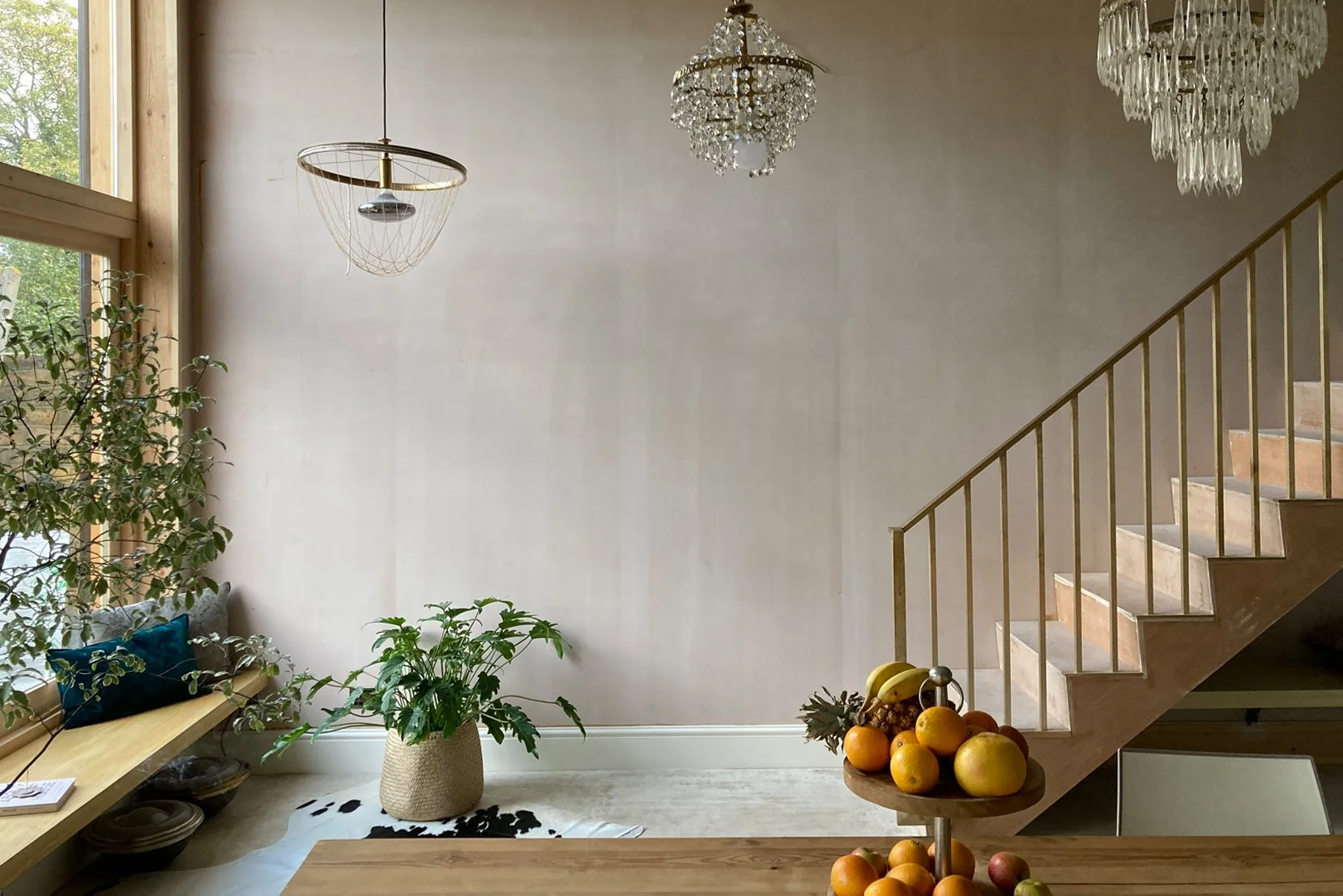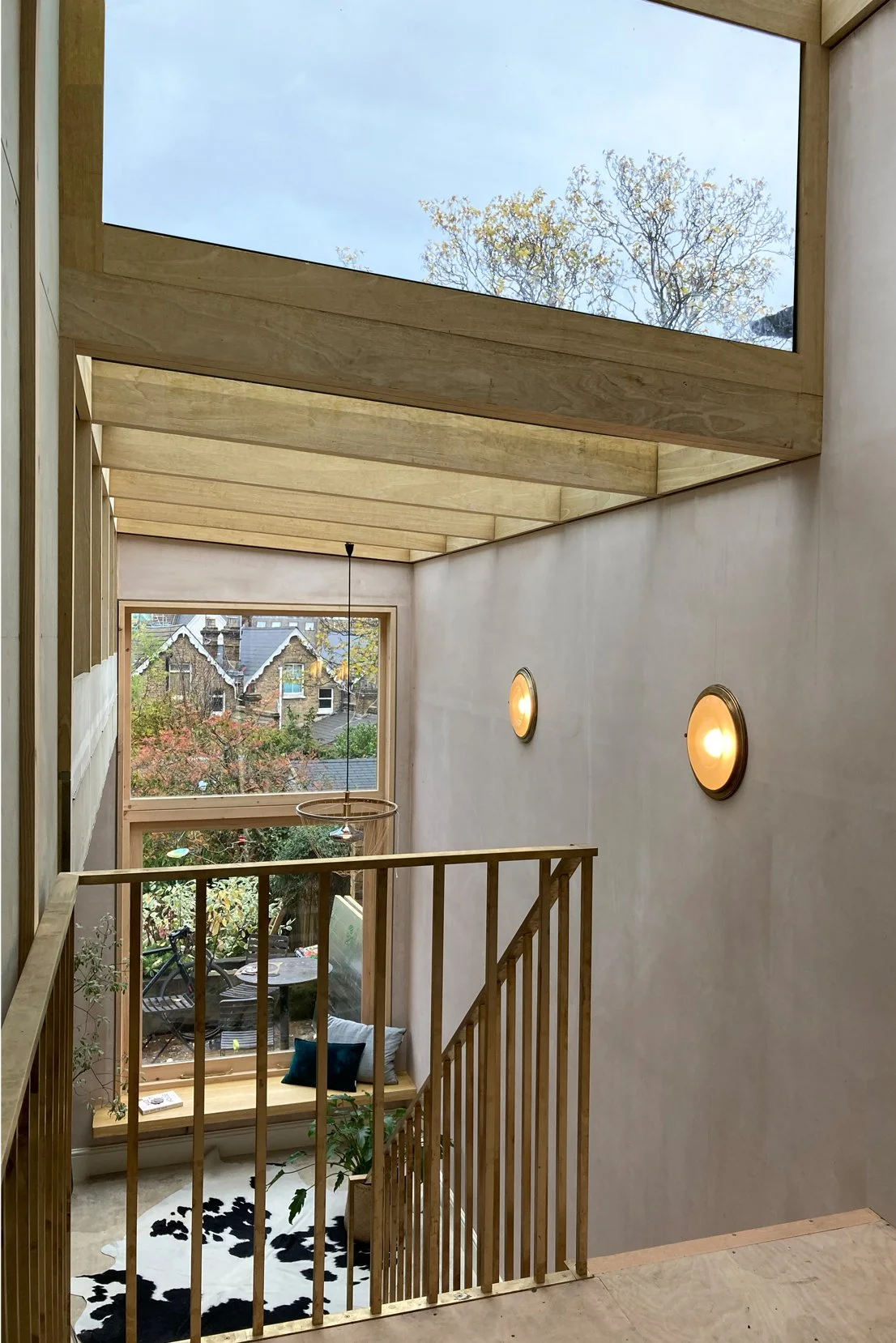ALEXANDRA PARK ROAD
Set on the steep slope north of Alexandra Palace the existing house, built in the early 20th Century, follows the line of the ground with the living room at the level of the street and the kitchen stepped to be lower and at the level of the garden.
The kitchen is central to the client’s day-to-day life however space is limited. They sought to extend the kitchen and adapt the ground floor to physically connect the living room with the kitchen. They wanted to create a room where all of their children can be in the same room however have their own space.
The realised plan replaces the rarely used side return and inserts an open staircase. In doing so, a long view is created from the street, through the internal rooms and out towards the garden. The infill extension meets the garden with a large window where the lower square can be fully opened. Nestled in the overgrown garden, the roof of the lightweight, timber framed extension is glazed to provide daylight deep into the plan. The long dining table is centred in the kitchen, a snug is created beneath the stair and a new window seat offers a place to pause.




